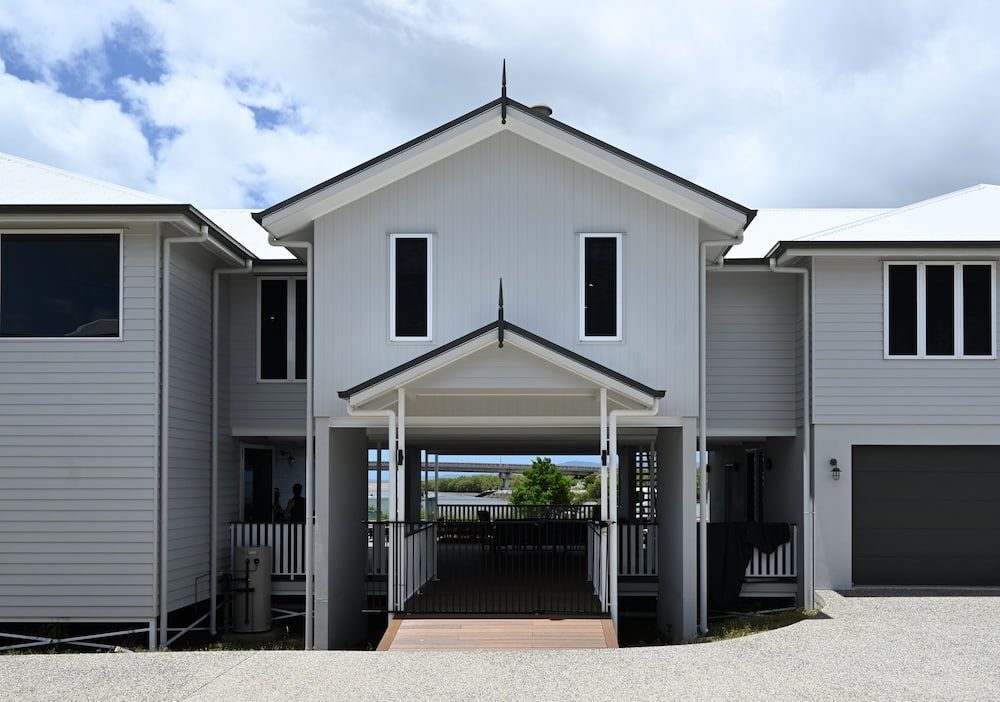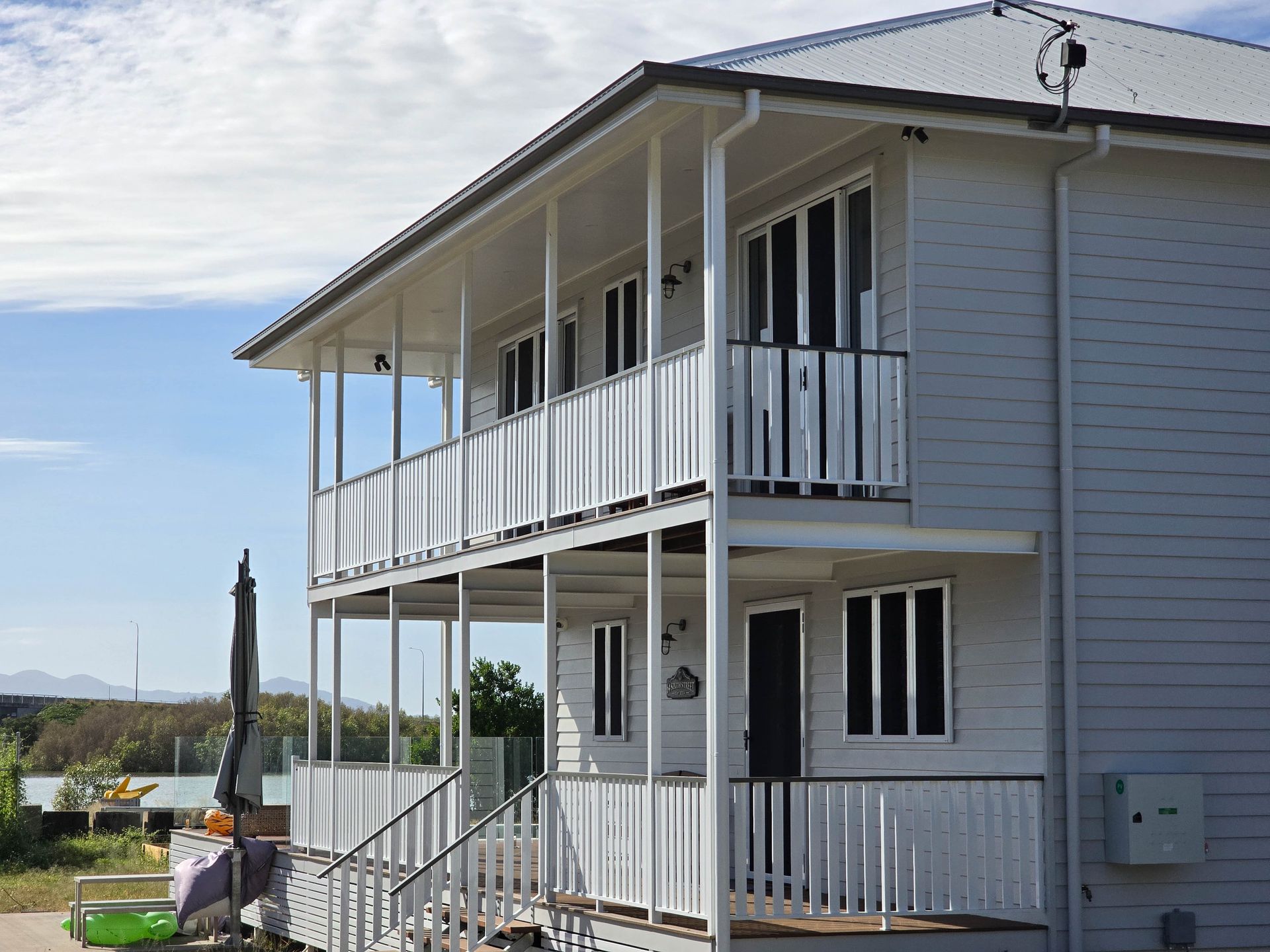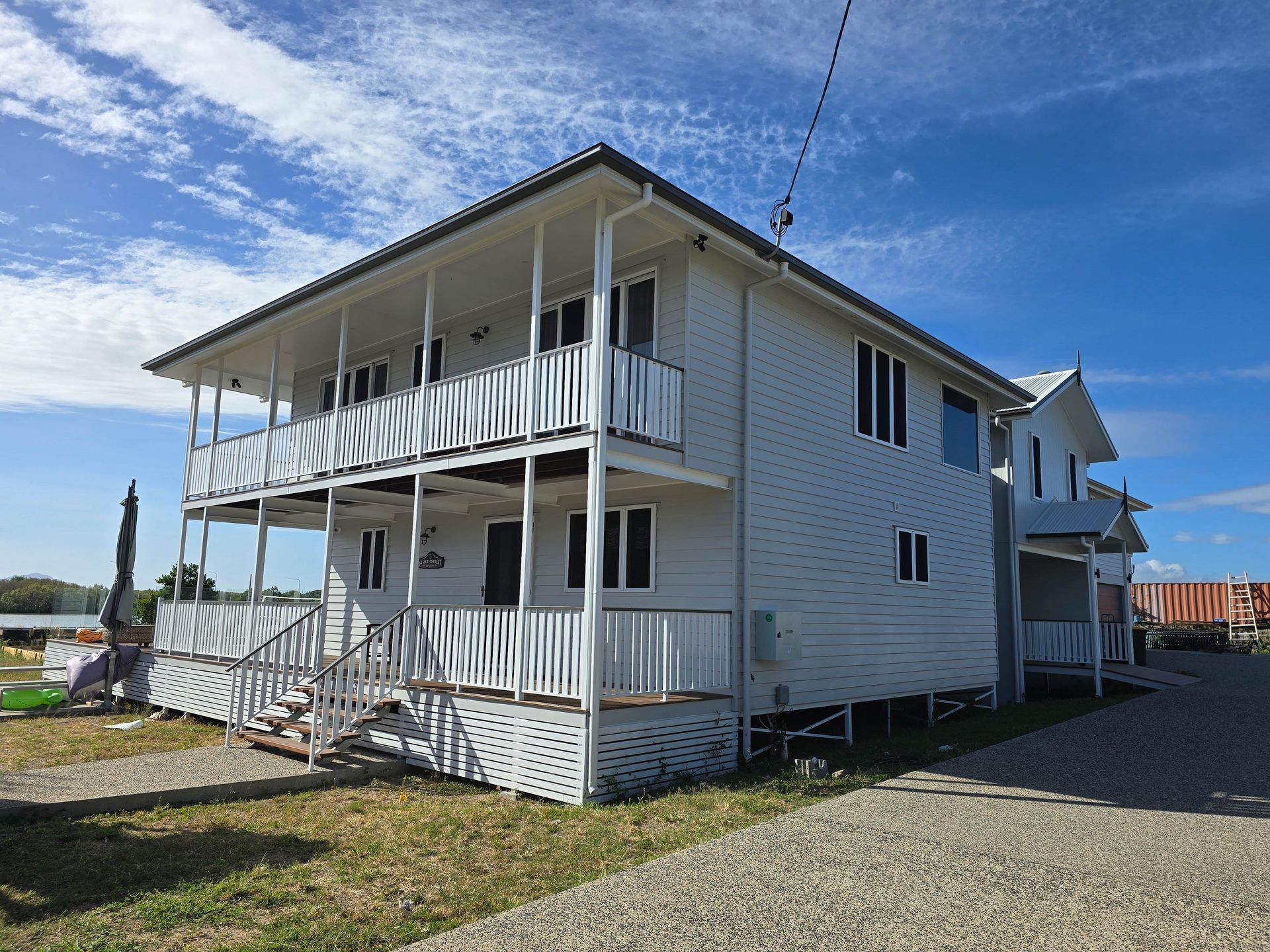Experienced Draftsperson in Townsville
Enquire Now in Townsville
Your Local Drafting & Design Experts
At Drawing Works, we provide expert residential and commercial design, drafting, new builds, renovations and extensions throughout Townsville.
We have a strong understanding of the region’s climate, council regulations and lifestyle needs, and we design functional, energy-efficient spaces suited to both residential and commercial projects. Whether you’re planning a new home, upgrading a property, or developing a business space, we ensure every project maximises sustainability, compliance and usability.
With a skilled draftsperson overseeing each stage, our designs incorporate passive cooling, natural ventilation and cyclone-resistant materials to enhance durability and comfort. We take a collaborative approach, working closely with homeowners, businesses and developers to turn ideas into construction-ready plans. Our expert drafting services streamline the approval process, helping to minimise delays and unexpected costs. From concept development to final documentation, we guide you through every stage for a seamless experience.
Start your project today—call us on 0438 473 982.
Cyclone-Resilient Building Designs
Energy-Efficient Tropical Solutions
Approval-Ready Documentation
Why Choose Us?
At Drawing Works, we create designs that prioritise functionality, compliance and sustainability, ensuring each project is built for long-term success. Our approach blends industry expertise with local knowledge, delivering smart, adaptable spaces that meet the needs of homeowners, businesses and developers alike.
- Custom Design & Drafting: Tailored solutions for residential and commercial projects of any scale.
- Energy-Efficient Solutions: Passive cooling, smart layouts and eco-conscious materials to reduce costs.
- Local Expertise: In-depth knowledge of Townsville’s regulations, environmental factors and planning requirements.
- Streamlined Approvals: Well-documented, compliance-ready plans that simplify the approval process.
- Client-Focused Process: A collaborative approach to ensure every design reflects your vision.
- Future-Proofed Designs: Thoughtful layouts that adapt to evolving needs and industry standards.
Every project is developed with precision and long-term practicality in mind, ensuring buildings remain adaptable, cost-effective and well-integrated into Townsville’s evolving landscape.
Local Expertise & Compliance
Navigating Townsville’s building regulations requires expert knowledge of local requirements and environmental factors. Our team designs homes and commercial spaces that align with council guidelines while maximising efficiency, functionality and sustainability.
Through our focus on well-structured layouts and energy-conscious planning, we ensure designs meet approval requirements while enhancing livability. Our drafting expertise streamlines the approval process, reducing complications and delays.
With a draftsperson guiding the process, we ensure every project is designed with precision, practicality and long-term efficiency, making your vision a reality.
We provide expert design and drafting solutions tailored to Townsville’s environment and regulations. Whether starting fresh or refining an idea, we create functional, efficient layouts that maximise space, enhance natural airflow and seamlessly integrate with the surroundings while ensuring compliance with all local building requirements.
We design residential homes in Townsville with a focus on comfort, energy efficiency, and smart space utilisation. Our team optimises natural light and ventilation while ensuring durability and long-term functionality. We balance practicality and aesthetics, creating layouts that complement Townsville’s climate and modern lifestyle.
We design new homes and commercial spaces in Townsville that embrace the local climate. Our plans ensure compliance with regulations while optimising functionality, energy efficiency and visual appeal. Each design is carefully planned to enhance usability, longevity and seamless integration with the surrounding environment.
We modernise and improve existing spaces in Townsville with renovation designs that maintain structural integrity. Our team creates seamless extensions, reconfigures layouts and integrates energy-efficient upgrades to enhance aesthetics and practicality. We ensure every renovation complements the property's character while maximising long-term value and functionality.
We create functional commercial spaces in Townsville that optimise business operations, improve customer experience, and enhance workflow efficiency. Our designs focus on sustainability, accessibility and compliance, ensuring long-term adaptability and cost-effectiveness while delivering professional, well-structured layouts tailored to each business’s unique requirements.








