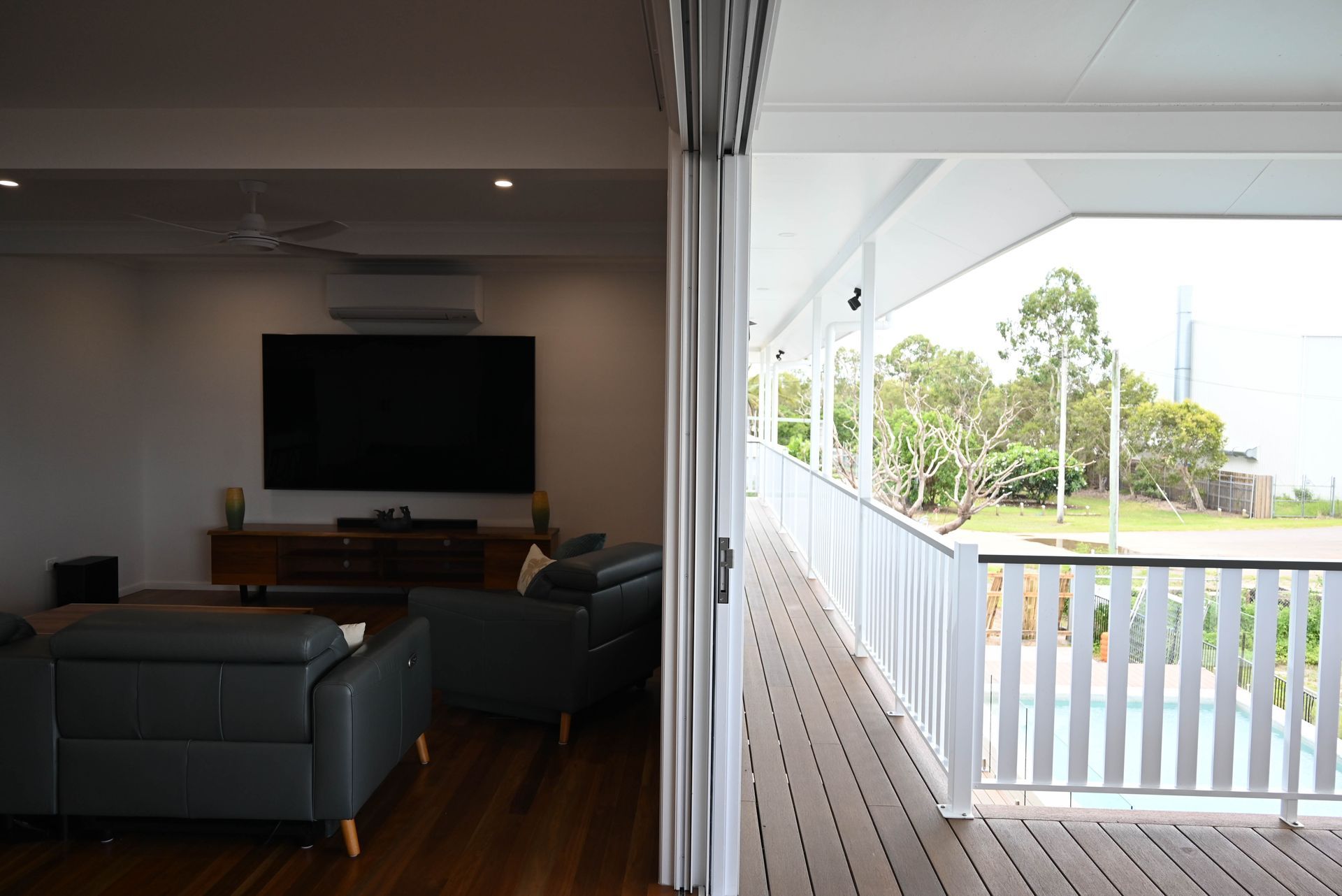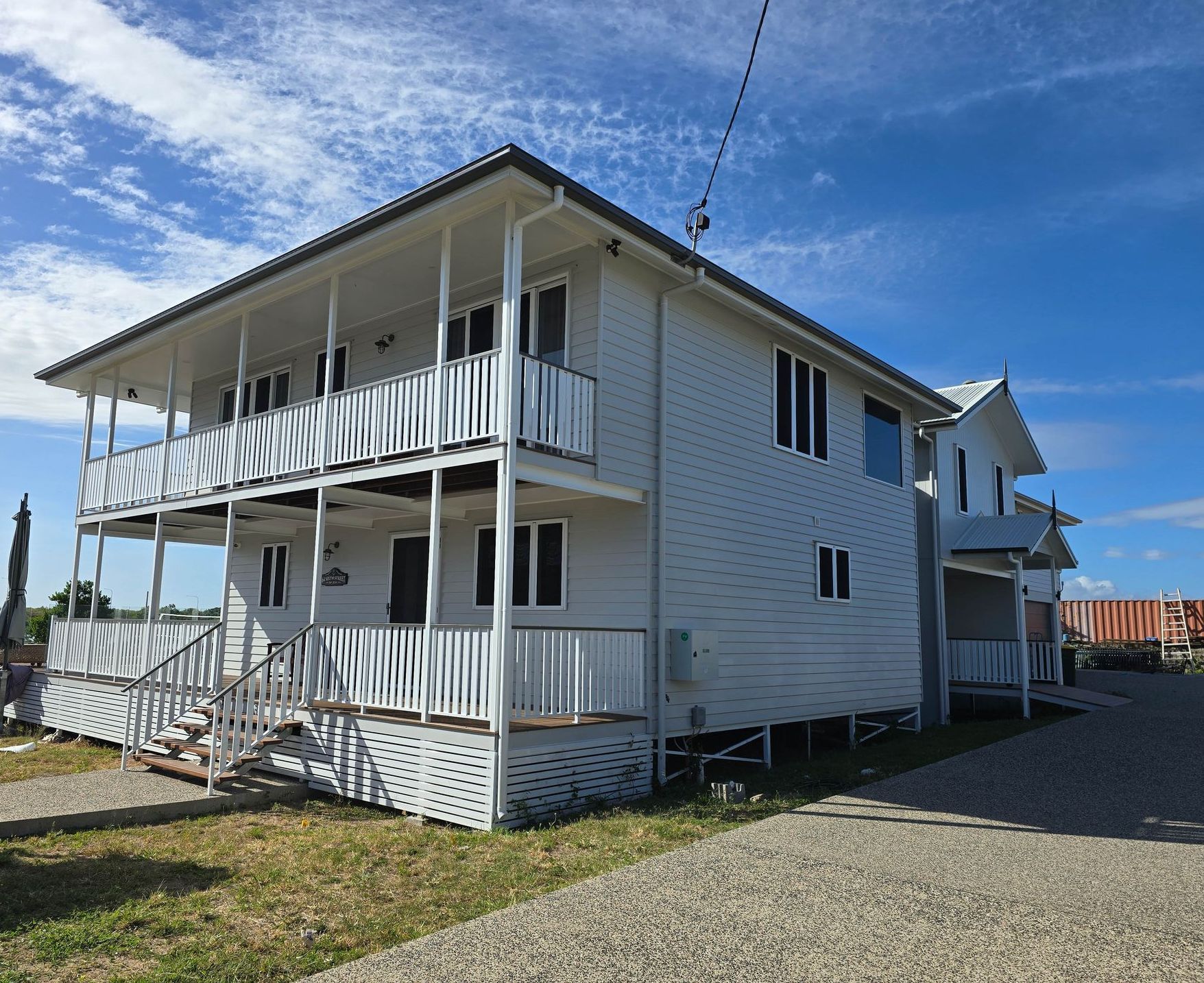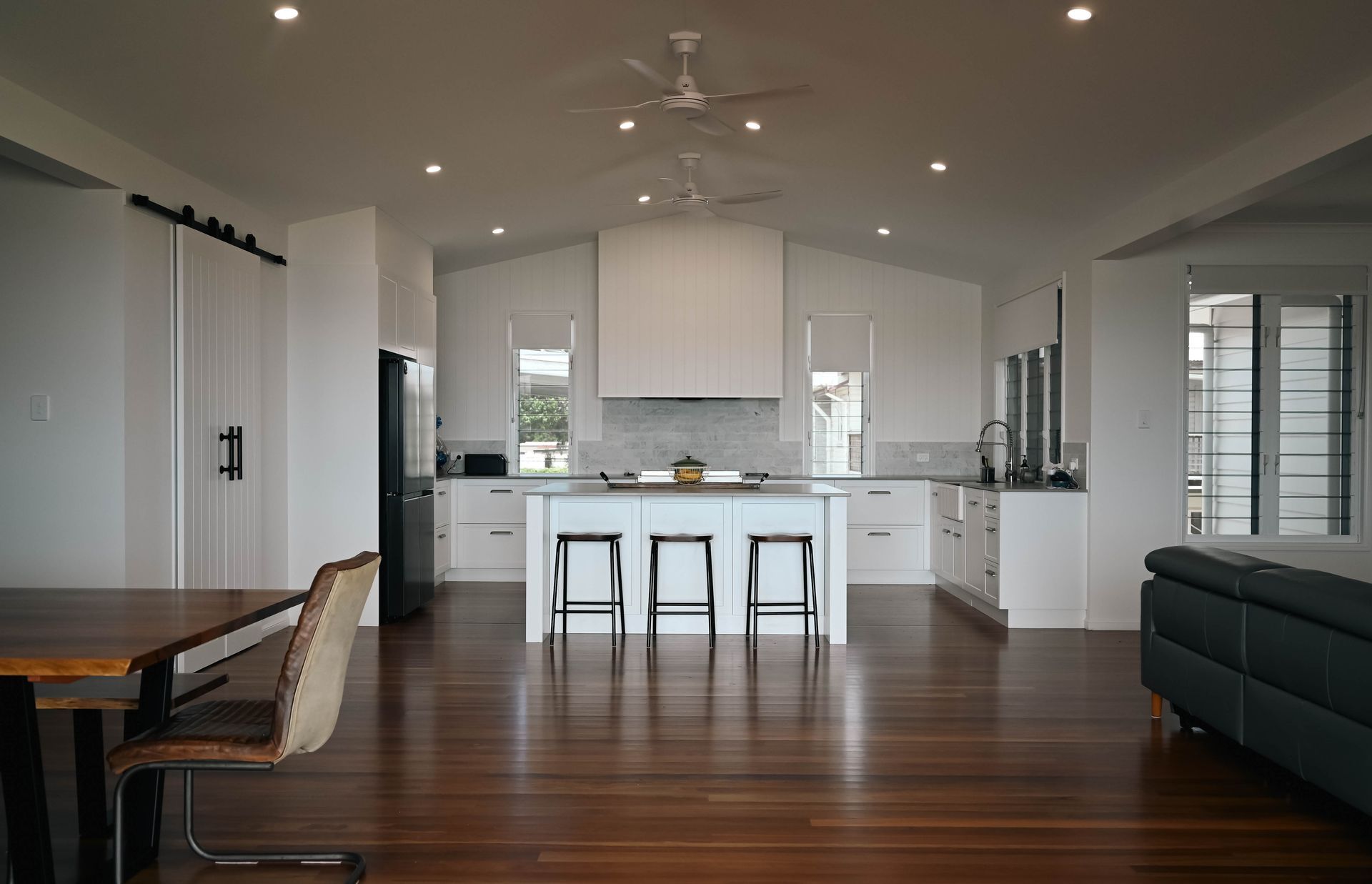Expert Draftsperson in Charters Towers
Enquire Now in Charters Towers
Blending Heritage with Modern Efficiency
At Drawing Works, we offer expert residential and commercial design, drafting, new builds, renovations and extensions throughout Charters Towers. With a mix of heritage and modern developments, designing in Charters Towers requires a balance of historical sensitivity and modern functionality.
Whether restoring a Queenslander, designing a new home or developing a commercial project, we create solutions that prioritise longevity, energy efficiency and compliance. Our designs incorporate passive cooling, sustainable materials and smart layouts that enhance livability while maintaining structural integrity.
Every project benefits from the precision of a draftsperson, ensuring plans are detailed, accurate and approval-ready. We work closely with homeowners, business owners and developers to create custom designs that respect the region’s architectural character while embracing modern efficiency. From planning to final documentation, we provide expert support at every stage.
Let’s chat about your project—call us on 0438 473 982.
Heritage-Sensitive Modern Designs
Durable, Climate-Smart Construction
Council-Compliant Building Documentation
Respecting Tradition, Designing for the Future
Charters Towers has a rich architectural history, and designing in this region requires a balance of heritage sensitivity and modern functionality. We honour the area’s character with our designs while incorporating contemporary efficiency, compliance and comfort.
- Custom Drafting & Design: Tailored solutions that respect heritage and embrace modern efficiency.
- Heritage-Responsive Planning: Thoughtful renovations that enhance and preserve historical elements.
- Climate-Smart Solutions: Passive cooling and ventilation strategies for long-term sustainability.
- Seamless Approval Process: Plans designed to simplify compliance with local regulations.
- Durable, Future-Ready Designs: Smart layouts built for longevity and adaptability.
- Client-Centric Process: We collaborate closely to achieve a design that aligns with your vision.
We create spaces that blend historical charm with contemporary design, ensuring long-term functionality and style.
Detailed Plans for Hassle-Free Compliance
Well-prepared documentation is essential for a smooth and efficient approval process. Our drafting expertise ensures plans are meticulously detailed, technically precise and compliant with Charters Towers Regional Council’s building regulations.
We focus on clear, regulation-ready designs that minimise delays and streamline the transition from planning to construction. By carefully structuring documentation to meet council requirements, we help clients avoid unexpected revisions and approval setbacks.
With expert guidance from a draftsperson, our precision-driven approach supports a faster, more efficient process while maintaining the highest standards of accuracy and functionality.
We provide design and drafting services in Charters Towers, ensuring projects meet local regulations while embracing modern efficiency. Our layouts prioritise structural integrity, ventilation and sustainability, balancing historical charm with functional, energy-efficient designs that integrate seamlessly with the town’s distinctive architectural style and planning requirements.
We respect Charters Towers' traditional architecture in our residential designs while incorporating modern livability features. We create well-structured layouts that improve comfort, enhance energy efficiency and maximise natural ventilation, ensuring homes remain functional, aesthetically appealing and adaptable for long-term use in this unique regional setting.
We develop new homes and commercial spaces in Charters Towers that blend contemporary design with practical, long-term efficiency. Our plans ensure compliance with regulations, optimise site conditions and support sustainable construction methods, delivering high-quality, functional spaces tailored to the region’s architectural and environmental landscape.
We aim to preserve Charters Towers' heritage charm with our renovation designs while improving functionality, energy efficiency and comfort. We modernise layouts, update materials and integrate sustainable design features, ensuring each renovation enhances both usability and long-term resilience while complementing the region’s distinctive architectural character.
We create
commercial spaces in Charters Towers that enhance business operations, improve accessibility and ensure compliance. Our layouts prioritise workflow, customer experience and sustainable design, delivering adaptable, regulation-compliant commercial properties that support business growth while respecting the area’s historical and environmental requirements.








